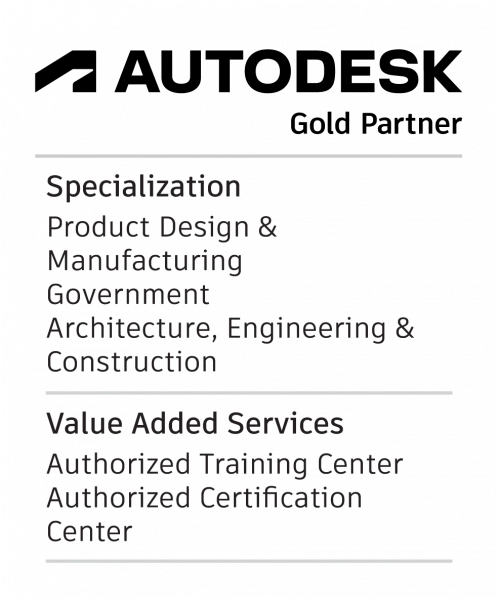TPL: page-solutions.php
Plan, design, document, build, and manage oil and gas engineering projects more effectively with intelligent 3D
Help speed up your design cycles, more effectively collaborate across teams, and better understand real-world performance for your oil and gas engineering projects. Complete a wide variety of process plant design tasks; design oil and gas equipment; and plan, visualize, and design infrastructure.
Workflow
All products for mining industry
AutoCAD Structural Detailing
Structural engineering software for AutoCAD users
Autodesk® AutoCAD® S...









