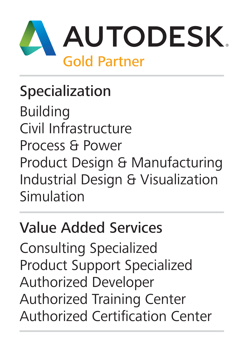3D modeling software for steel detailing
Advance Steel detailing software is built on the AutoCAD platform. Intelligent 3D modeling tools help you accelerate accurate design and detailing. Speed time to fabrication and construction with tools that automatically generate shop drawings and deliverables. Interoperability with Revit Building Information Modeling (BIM) software supports a more connected workflow.
Advance Steel features
Complete toolset for structural steel detailing
Demos illustrate the structural steel design tools in Advance Steel. Features include a library of intelligent parametric structural elements, steel connections, and plates. Model custom elements and connections. Automatically generate shop and general arrangement drawings, create bills of material (BOMs), and produce DTSV CNC files directly from your designs.
Tools for steel connections and modeling
Images show how structural engineers and detailers can use the powerful modeling tools in Advance Steel for steel connection design.
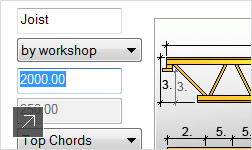
Intelligent structural objects
Use object library, wizards for faster modeling.
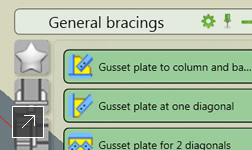
Parametric steel connections
Model faster with a parametric connections library.
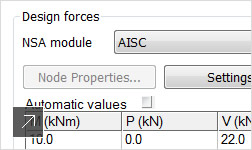
Built-in steel connection design engine
Check connection design in real time.
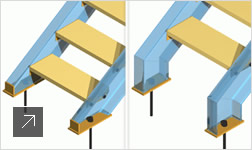
Stairs, railings, and cage ladders
Speed the modeling of miscellaneous steel work.
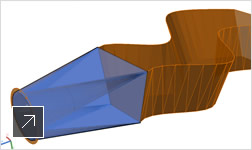
Sheet metal and folded plate work
Quickly create folded elements of any shape.
Fast, automated shop drawings
View images to see how the automated and customizable features in Advance Steel can help you create steel shop drawings, bills of materials (BOMs), and CNC files more quickly.
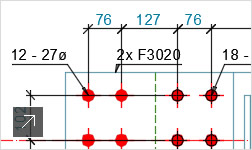
Steel shop drawings
Generate accurate drawings for fabrication.
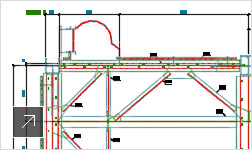
General arrangement drawings
Produce clear drawings for erection at site.
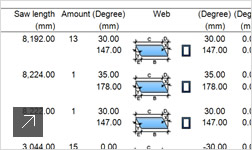
Bills of materials
Quickly create accurate BOMs based on design data.
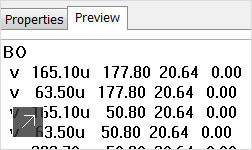
CNC data
Generate data for CNC workshop machines.
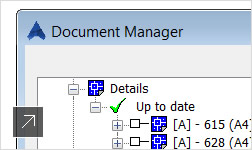
Document Manager
Get full control over your documentation.
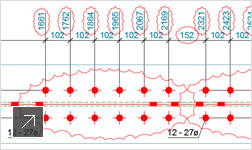
Integrated revision control
Use revision clouds to manage drawing edits.
Improve BIM workflows and collaboration
Demos show how Advance Steel offers bidirectional interoperability with Revit and other Building Information Modeling (BIM) software and collaboration tools.
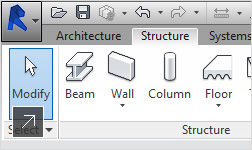
Bidirectional link with Revit
Speed time to fabrication with Revit design data.
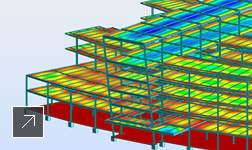
Robot Structural Analysis interoperability
Optimize your structure with bidirectional links.
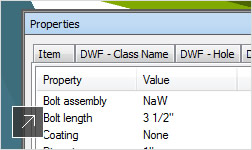
Navisworks compatibility
Integrate data for a whole-project review.
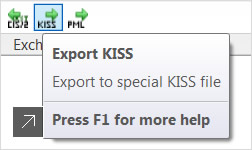
MIS software interoperability
Export data via KISS or XML and optimize fabrication.
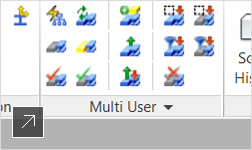
Work-sharing
Use collaboration tools to model, produce faster.

